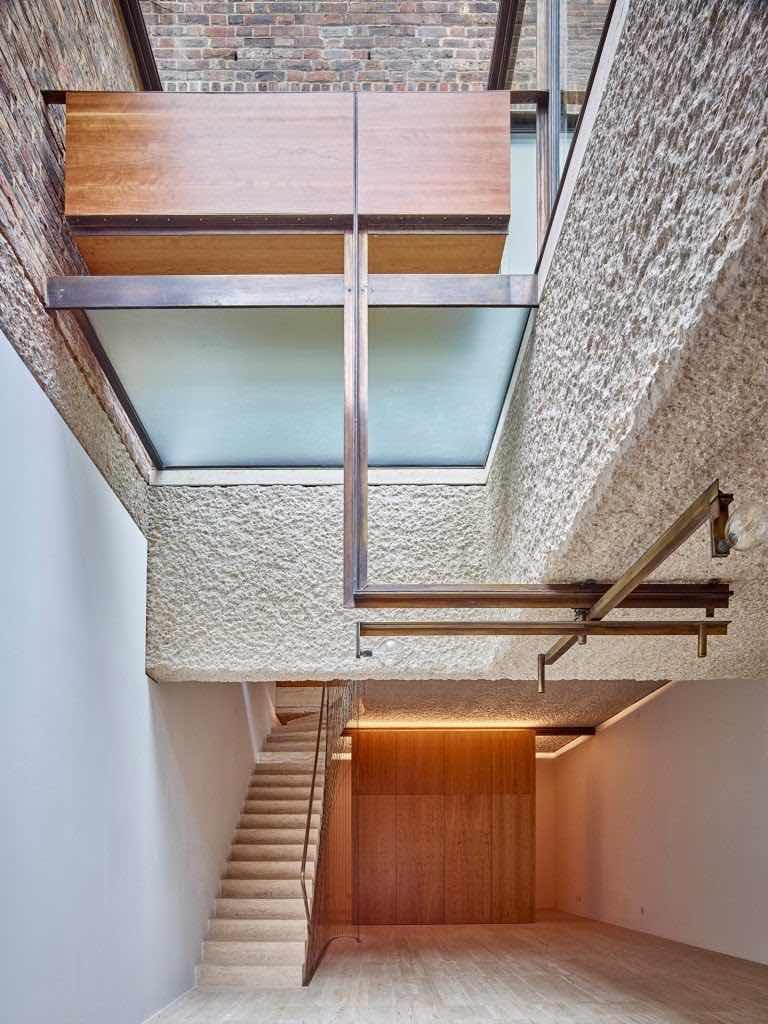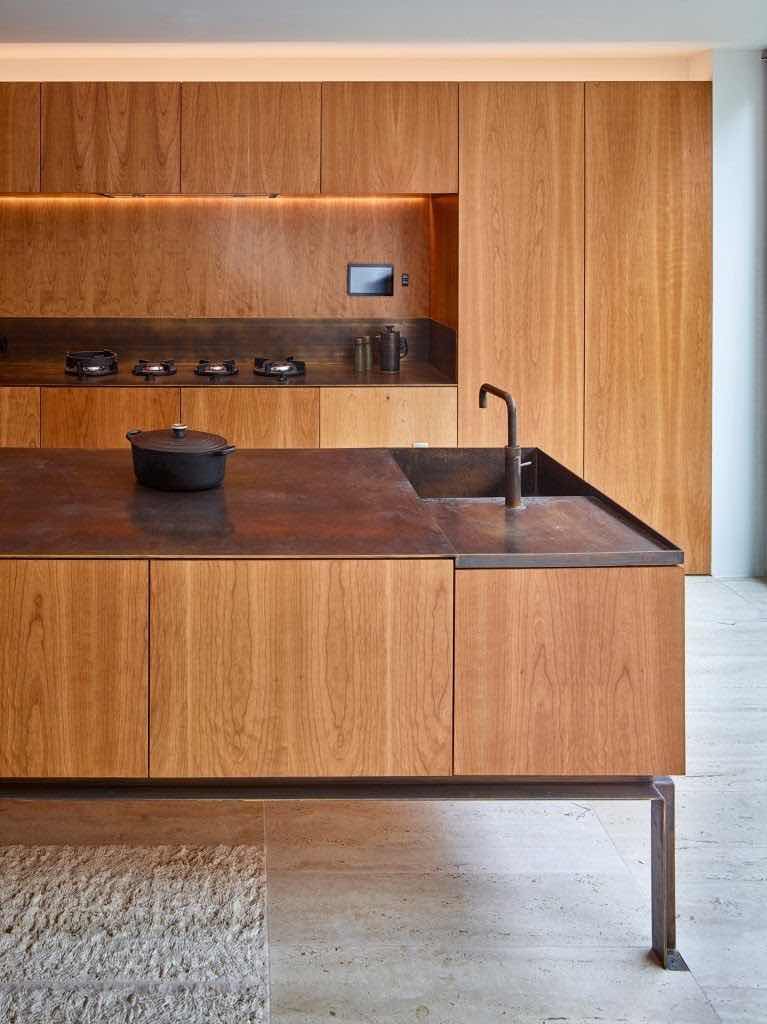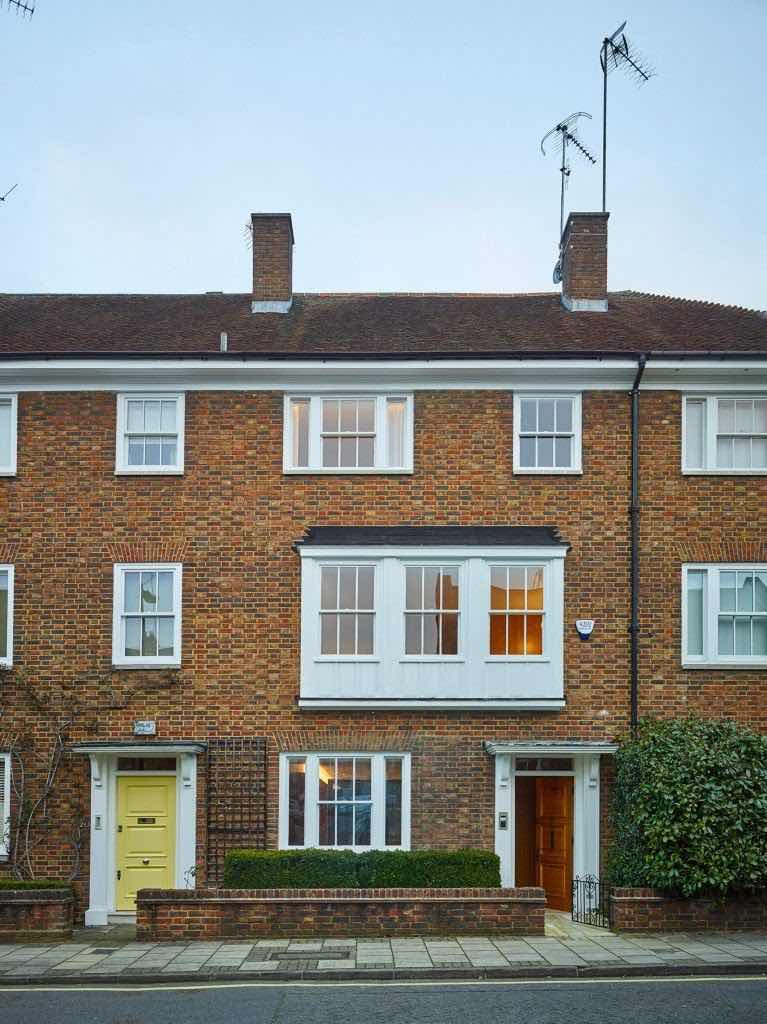Some people are flexible with their ideas and some people aren’t... with the latter wasting their time on games, which are just manipulations, to impose their will on others. Anyhoo, Barbie figures if you’re gonna be flexible then Barbie thinks why not flex in a dreamhouse?
The Flexible House by Amin Taha + Groupwork
The home is designed with the clients use and the possibilities of use in mind. This resulted in the planning of a three dimensional space that is crafted to display a love of materials.

The design incorporates a flexible home in a unassuming shell. Throughout the home one is delighted with the experience of living in a carved out space that’s adorned with hinged cabinetry and walk through bathrooms.






Overall, home is much more than it appears to be.
Would you flex in this dreamhouse?
Barbie would and she’s quite alright if you wouldn’t!
Enjoy!
Kisses, m.
